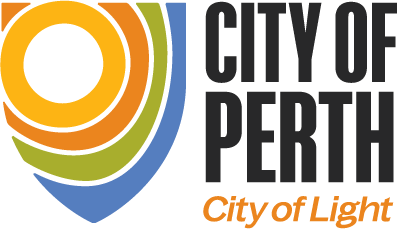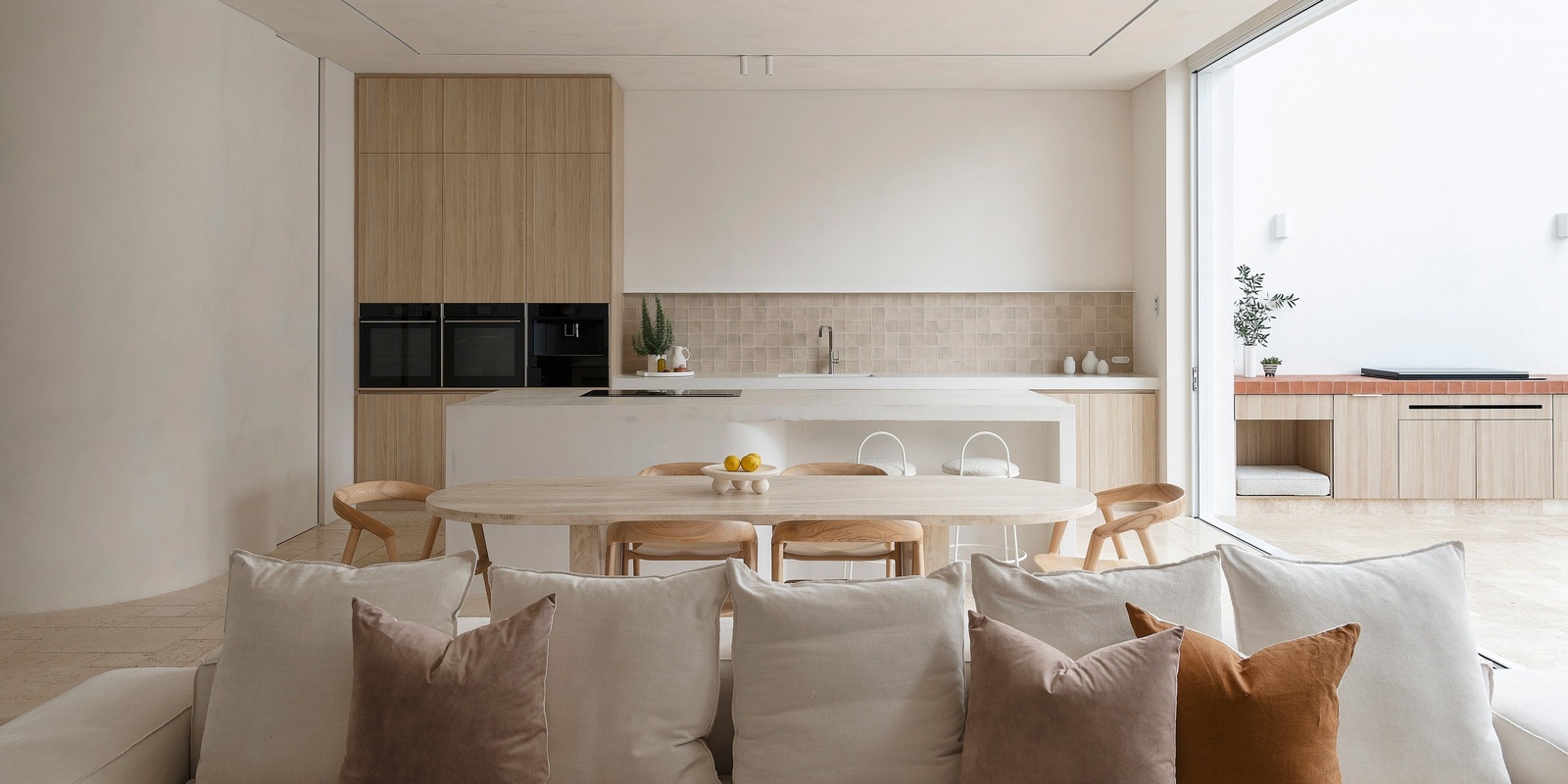OHP24 - Casa Curvas by Thomasz Group
Event description
Casa Curvas
Designer: Thomasz Group
Photographer: Jody D'Arcy
Nestled in the heart of Inglewood, this exquisite heritage house embodies the charm and
elegance of Spanish Mission architecture, meticulously transformed into a contemporary
sanctuary. Originally built in 1932, the property has been fully gutted and extended to create a
spacious 4-bedroom, 2-bathroom home that harmonises historical allure with modern
sophistication.
The renovation project began with a vision to preserve the heritage essence while introducing
minimalist design principles. The exterior retains its iconic stucco walls, terracotta-tiled roof,
and arched windows and doorways, paying homage to its Spanish Mission roots.
Complementing these features, modern touches like a steel front door, travertine floors, and
minimalist landscaping to enhance its curb appeal.
Inside, the transformation is nothing short of breathtaking. The original floor plan has been
reimagined to optimise space and functionality. The open-concept living area, characterised by
clean lines and an abundance of natural light, serves as the heart of the home. High ceilings,
recessed lighting, and large windows create an airy ambiance, while lime-washed walls in
neutral tones and minimalist decor exude elegance.
The state-of-the-art kitchen is a culinary enthusiast's dream, featuring top-of-the-line
appliances, custom cabinetry, a spacious island that doubles as a gathering spot and a laundry/
scullery combo.
The adjoining outdoor area is for relaxation and entertainment. The centrepiece of this outdoor
haven is the height of the alfresco at over 9 meters, with an outdoor kitchen, lounge with a
wooden fireplace. This space is complemented by a pool and cabana, enhancing the
Mediterranean ambiance.
To the upper storey we have a theatre room and the master suite which offers a private retreat
with a luxurious ensuite bathroom, complete with a built-in sauna, travertine flooring, micro
cement walls, roman bathtub, dual vanities/shower and underfloor heating.
Each additional bedroom on the ground floor is thoughtfully designed to provide comfort and
style, making this home ideal for families and guests alike.
Sustainability was a key consideration throughout the renovation. Energy-efficient systems,
smart home technology, and eco-friendly materials were integrated to ensure the home meets
modern standards of sustainability without compromising its historical integrity.
This project stands as a testament to the seamless blending of old-world charm and modern
luxury, offering a unique living experience that honors the past while embracing the future.
We welcome you to Casa Curvas!
Full address will be available once you have completed your free registration for this property.
Thank you to our Major Sponsors:



Tickets for good, not greed Humanitix dedicates 100% of profits from booking fees to charity

