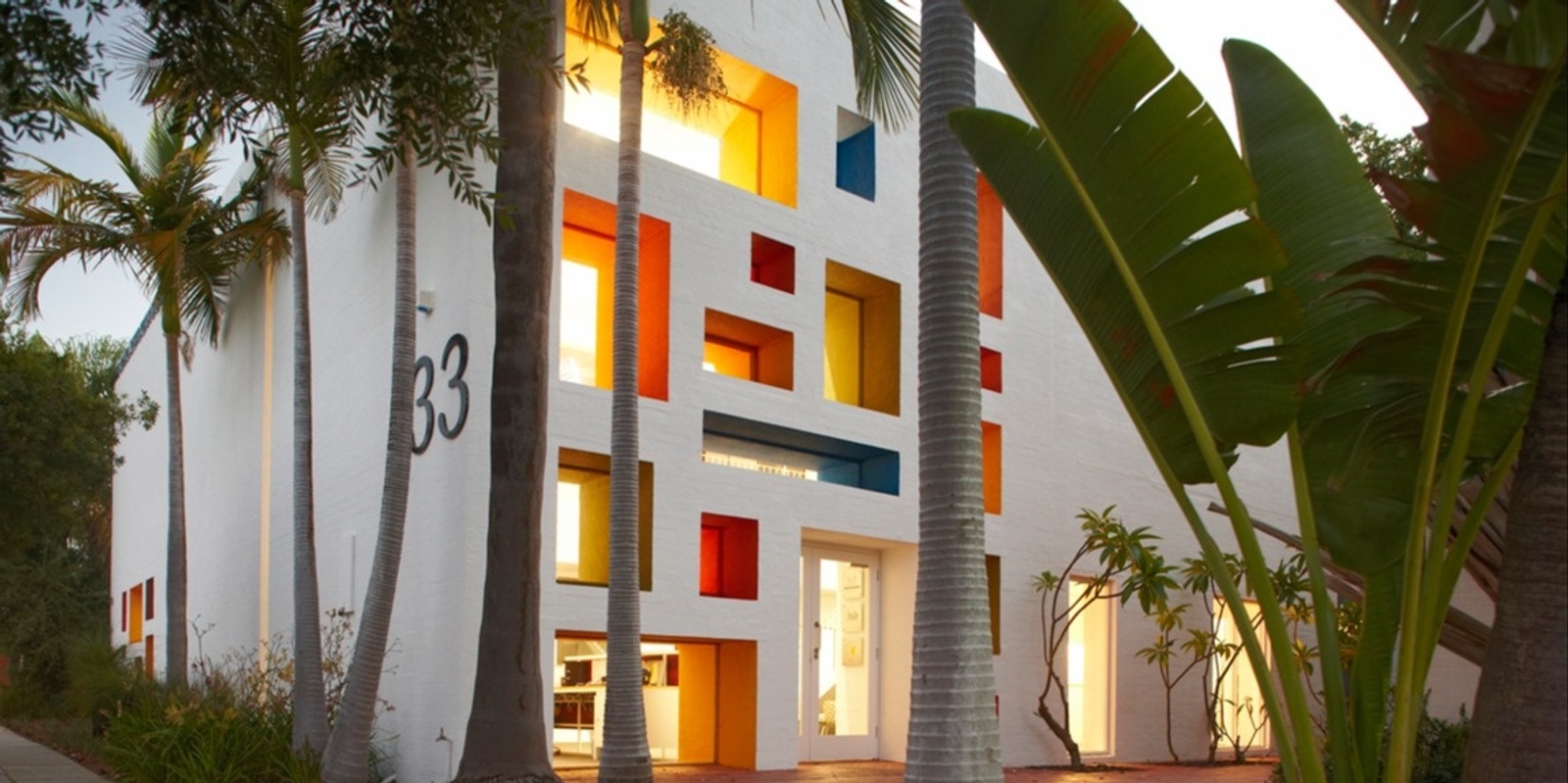OHP24 - Australian Institute of Architects - WA Chapter by Julius Elischer
Event description
33 BROADWAY, Australian Institute of Architects WA
Designer: Julius Elischer
This building at 33 BOADWAY was constructed in 1965 to be used as a showroom for furniture designer David Foulkes Taylor to a design by Architect Julius Elischer.
In 2005 the RAIA purchased the building and carried out refurbishments in 2007 for its occupancy as Chapter headquarters to a design by Architect Bernard Seeber Pyt Ltd.
David Phillips Foulkes Taylor was born in Perth in 1929, the eldest of 5 children of English-born pastoralist Douglas Foulkes Taylor and his wife Helen. David was educated at Christ Church Grammar School, Perth and at Geelong Church of England Grammar School, where he was exposed to the ideas of modernism by art teacher Ludwig Hirschfeld-Mack, who had studied at the Bauhaus. In 1947, David enrolled in architecture at Perth Technical College but left after a year to study in London at the Central School of Arts and Crafts, during which time he travelled extensively in Europe. He worked with furniture craftsmen Norman Potter in Wiltshire and then spent time in New York before returning to Perth in 1954 where he began to design furniture. In 1957, he stablished his business ‘Taylormade’.
At his home in Crawley Avenue Nedlands, David established a showroom where he displayed imported European furniture, as well as ceramics, glassware, imported fabrics and pictures, and later added the Triangle Gallery where local artists displayed their work. His premises, with its vine-covered courtyard, became a gathering place for the Perth arts crowd. He was encouraging to others and is considered one of the inspirational people in the local art world of the 1950’s and early 1960’s.
In 1964, David commissioned Architect Julius Elischer to design 33 BROADWAY as a larger display venue for his own furniture and imported wares.
Elischer’s design was for a double height, single-volume building with two steel framed mezzanine floors accessed by steel stairway and connected suspended central mezzanine. His took into account the brief that the windows had to be designed in a way to provide sufficient light but protect displays from direct sunlight. Windows were provided in a deep revealed, abstract sculptured arrangement, the mass form was cubic, painted white with window reveals in colour.
The building was praised at the time for its use of light and the changing scales of space and was the recipient of a citation in the Royal Australian Institute of Architects (RAIA) Bronze Medal Award in 1969 in Western Australia.
Following the death of David Foulkes Taylor in 1966 and an interim period, 33 BROADWAY became a showroom for Jim Brant assisted by his brother Michael.
The Jim Brant Pty Ltd showroom developed popularity with architects, design lecturers and students because of the display of contemporary European furniture and fabrics such as, Arket and Marimekko, but particularly with Corbusier’s furniture.
During this occupancy, significant changes were not made to the building except for the laying of carpet over the brick floor in the late 1970s of early 1980s.
The Brants left the building in 1985 and until 2006 it was occupied as a variety of commercial offices. The brick paved floor was replaced with concrete and the interior partitioned into rooms without regard to the original architecture but without removing essential elements.
In 2005 the RAIA purchased 33 BROADWAY in 2007 carried out refurbishments for its occupancy as Chapter headquarters along with complementary tenants in the Architects Board of Western Australia and Archicentre.
Refurbishment works were designed by Architect Bernard Seeber Pty Ltd to adapt the original open showroom architecture to that of offices and meeting spaces while retaining and embracing its spatial qualities. Reversible changes to the original architecture have been made and new elements and materials added with a craft reflective of the original.
The RAIA intends to continue refurbishment and conservation of works in keeping with its commitment to 33 BROADWAY and the promotion of the art and craft of Architecture.
The RAIA occupancy works were opened by The Hon Michelle Roberts MLA Minister for housing and Works in the presence guests, members, Alec Tzannes National President RAIA, and ROD Mollett President RAIA WA Chapter 22 October 2007.
Thank you to our Major Sponsors:



Tickets for good, not greed Humanitix dedicates 100% of profits from booking fees to charity


