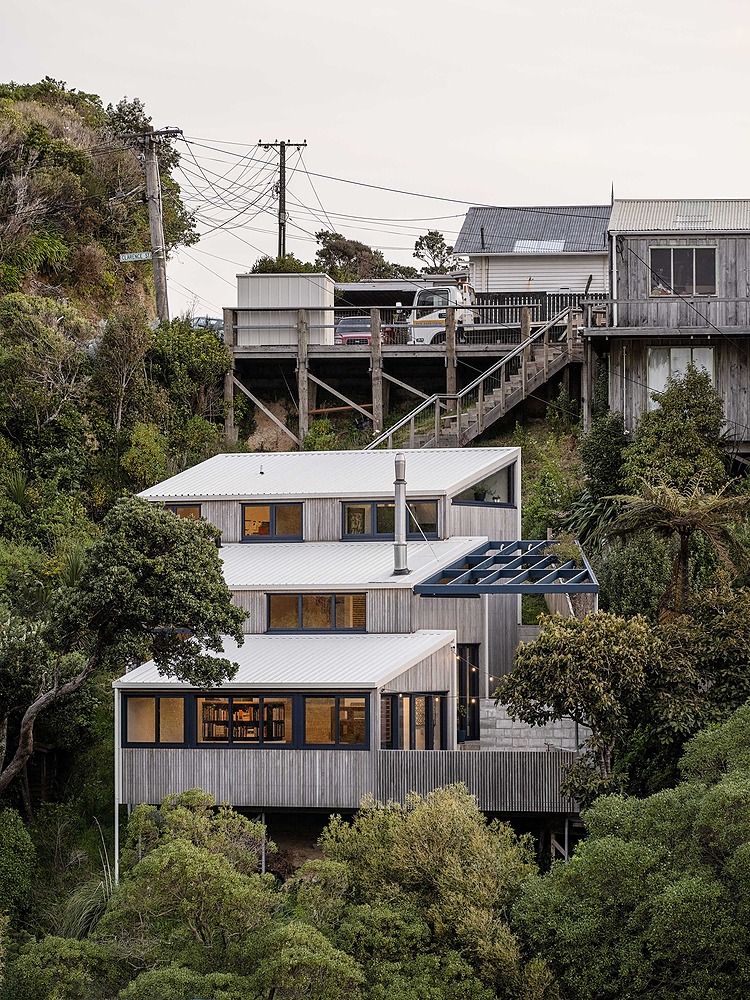Event description

There’s long been something special about Wellington architecture: its houses, more than other centres in Aotearoa, have tended to be personal, even idiosyncratic. Perhaps it’s the weather, maybe it’s the topography, or maybe it’s just something culturally embedded in the place. Regardless, two recent designs show just how delightful the city’s housing can be.
First up, our Best House Aotearoa 2024. The home of architect Mark Leong and ceramicist Lucy Coote started out as the last in a set of five brick villas in Berhampore, situated on a prominent corner opposite playing fields. The couple’s redesign of the house is thoroughly respectful – they’ve meticulously restored heritage elements and wrapped the perimeter with an ethereal brick extension, creating new living spaces that connect with a courtyard garden.
Terraced Plot, meanwhile (featured in Here 25), shows Spacecraft Architects’ Tim Gittos and Caro Robertson’s sheer chutzpah and technical nous when it comes to sites that might not be considered buildable in other parts of the country. Stepping down a steep slope through three levels, the design presents a delightful series of spaces. Long views through the house connect different rooms, which in turn enjoy an intimate connection to the outdoor living areas – no mean feat on a slope like this.
These are two very special houses – don’t miss them!
What happens when you take excellent architects and give them thoughtful, knowledgeable clients? In the best cases, you get some particularly interesting housing. For our last Open Home event of 2024, we're dropping in on two recent favourite new houses. They're very different, but both perfectly realised – thanks to trusting and collaborative relationships between designer clients and architects.
First up? Paper House by Crosson Architects in the suburb of Westmere. Working closely with their designer clients – Clem and Phoebe Devine – Jerome Buckwell and Ken Crosson have devised an elegant house on a subdivided site with conflicting and tight boundary restrictions. But the steeply pitched roof is more than a response to planning controls: it gives the house a big volume on a small footprint, as well as dynamic, even church-like spaces from the very tall stud. Crosson and Buckwell deliberately designed the house in such a way that the Devines could have input: devising the pattern to the screen on the front, developing a singular paint colour – and adding an excellent collection of furniture and art.
Second, you might recognise Prospect House from the cover of Here issue 25. On a wide, flat "battle-axe" block, architect Natasha Markham of MAUD and interior designer Alex McLeod of at.space worked for close to a decade to design a house for McLeod and her family. Working with memories of a family mid-century house, and capturing light and sun via courtyards and galleries, it's a house that feels perfectly resolved and yet completely effortless. Hard-working and expansive, it's a terrific backdrop for art and furniture.
Tickets for good, not greed Humanitix dedicates 100% of profits from booking fees to charity
