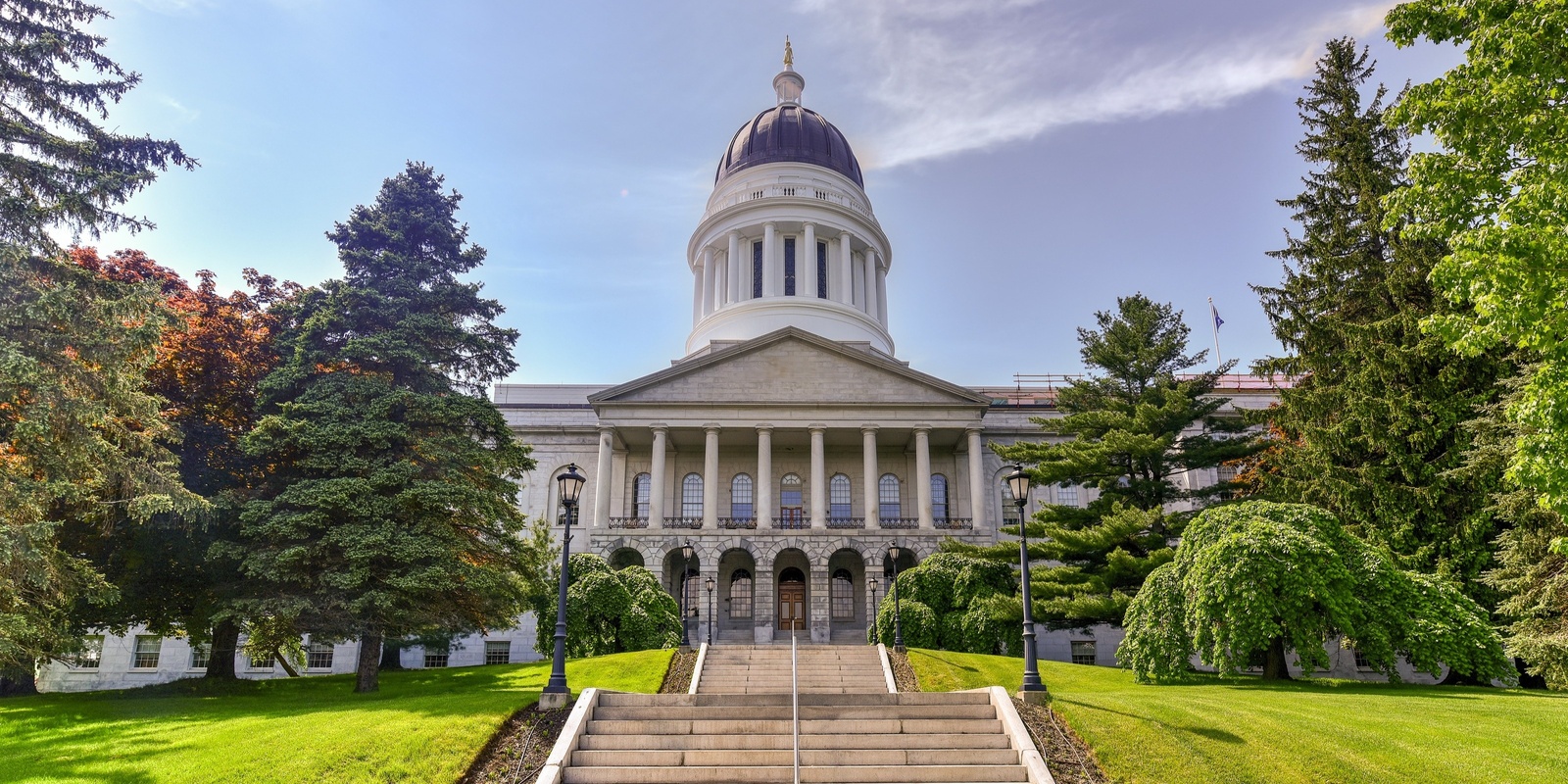Maine State House, Part Five, Summer Drawing Tour Through New England: The Six State Capitols
Event description
Summer Drawing Tour Through New England: The Six State Capitols
Part Five: The Maine State House, Augusta, Maine
A 34-acre site for the Capitol was selected on “Weston Hill,” on the western side of the Kennebec River. Architect Charles Bulfinch was enlisted to design plans for the new building. For the original design, Bulfinch chose a Greek Revival simplicity. Major remodeling of the Capitol during 1909-1910 established the present-day appearance. It was designed by G. Henri Desmond and executed by Charles Hichborn of Augusta.
The program focuses on the enduring vitality and continuity of the classical tradition through the means of observational and analytical drawing.
At the end of the course participants will be able to:
• Students will be able to identify various historical and artistic eras of the Capitol district of Augusta.
• Students will be able to understand the urban scale of the city through lectures and observation.
• Students will learn about the natural environment by drawing landscape views.
• Students will learn about the design of the Capitol by sketching the building in situ.
• Students will learn how the individual parts make a whole by sketching and measuring architectural details.
David Pearson
Mr. Pearson’s former work as Senior Designer at Fairfax and Sammons focused on the urban form at many scales and venues. This range included a large urban and architectural design in Charleston, South Carolina to a small infill project in Newport, Rhode Island. He is very committed to the importance of the particularity of place when designing. Validation of this commitment was recognized in his recent work on The Richard Driehaus Architectural Competition “Urban Rejuvenation of Olite Spain” which won an Honorable Mention.
Mr. Pearson has instructed numerous urban sketching tours for the Institute of Classical Architecture and Art and the American Society of Landscape Architects. His most recent tours were in The Berkshires and Newport, Rhode Island for the New England ICAA Chapter. As a former Associate with Robert A.M. Stern Architects he worked on the design of a broad range of projects for cultural, institutional, and residential clients. Mr. Pearson worked on the Commonwealth of Virginia General Assembly Building in Richmond and the Georgia Judicial Complex in Atlanta. He previously worked on the LEED Gold Immanuel Chapel for the Virginia Theological Seminary in Alexandria, Virginia; Audley Square House, a top-end residential building in the Mayfair district of London; a mixed-use development comprising a 32- story apartment tower, townhouses, and a meetinghouse for the Church of Jesus Christ of Latter-day Saints in Philadelphia, Pennsylvania; a mixed-use development in Charleston, South Carolina; and a supportive housing building for a non-profit organization in Brooklyn, New York. Mr. Pearson’s work in China for RAMSA included residential developments in Hong Kong, Tianjin, Beijing, Jinjiang, and Xiamen; the conversion of an existing building into a hotel in Hong Kong; and a private residence in Ningbo.
Prior to joining Robert A.M. Stern Architects, Mr. Pearson worked with Veranda Partners of Orlando, Florida, as Vice President of Architecture and Design focusing on mixed use developments.; and with Erickson Associates of Naples, Florida, as a principal. From 1991 to 2004 he was a principal at David Pearson Design of New York City and Orlando and Assistant Resident Designer at the Metropolitan Opera in New York. Mr. Pearson also served as an instructor at the Georgia Institute of Technology’s School of Architecture while earning his graduate degrees. Mr. Pearson’s work has been published in Florida Design Magazine, Food Arts Magazine, The Classicist, Bar Excellence: Designs for Pubs and Clubs (Glen Cove, New York: PBC International, 1999), and World Space Design 09 (Tokyo: NIC Ltd., 1992). Mr. Pearson is a graduate of Rollins College (B.A., Theatre Design and Studio Art), and the Georgia Institute of Technology (M.S.in Classical Design,2008, Architecture; M. Arch., 2011), where he was an Arthur Ross Scholar. He was selected as a Visiting Artist to the American Academy in Rome in 2008 and 2011. Mr. Pearson is a member of the Institute of Classical Architecture and Art New England Chapter.
Other Sessions in the Series
May 18, 2024 Part one: The Massachusetts State House, Boston, Massachusetts
June 8, 2024 Part Two: The Connecticut State Capital, Hartford, Connecticut
June 29, 2024 Part Three: The Rhode Island State House, Providence, Rhode Island
July 20, 2024 Part Four: The New Hampshire State House, Concord, New Hampshire
August 17, 2024 Part Five: The Maine State House, Augusta, Maine
September 7, 2024 Part Six: The Vermont State House, Montpelier, Vermont
Tickets for good, not greed Humanitix dedicates 100% of profits from booking fees to charity


