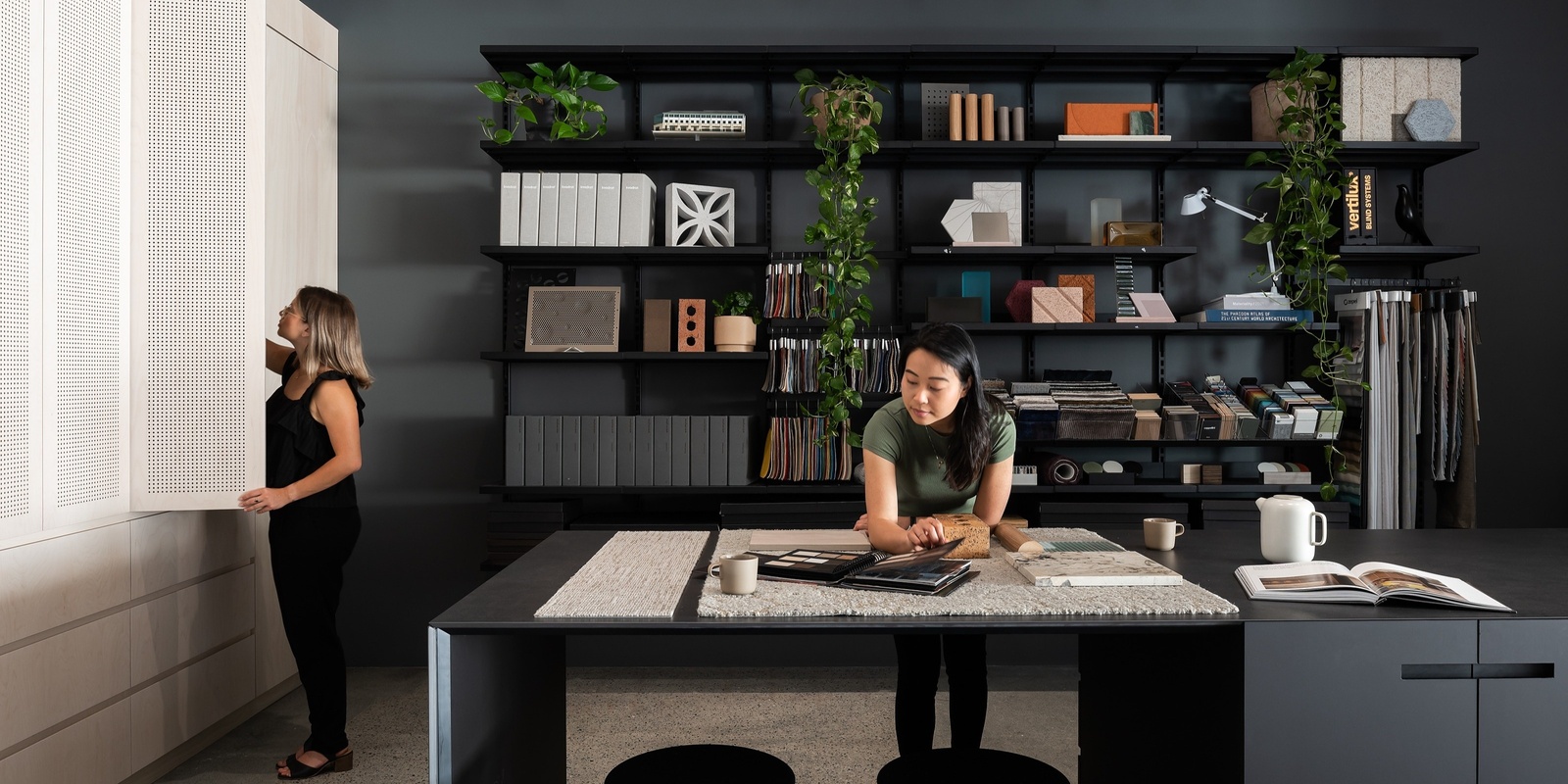OHP24 - Hames Sharley Perth Studio by Hames Sharley
Event description
Hames Shaley Studio
Architect: Hames Sharley
Photographer: Dion Robeson
With views, abundant natural light, exceptional acoustics, and a roof terrace offering access to the outdoors – a premium in city locations – Hames Sharley's award-winning Perth Studio is a model of adaptive reuse and project sustainability. Situated on Hay Street above Kmart, the 1,100 sqm space was abandoned for decades and long deemed unfit for use.
Transforming the site came with abundant challenges, from the limitations of using crane lifts around a functioning mall to conditions not immediately obvious in the initial surveys.
The palette is authentic, timeless and natural and links physical expanse and enhanced creative thinking. Low ceilings were removed, revealing 4.3m high slabs, which were painted white, with services left exposed. Existing brick walls were cleaned but otherwise untouched, and the concrete floors polished, with meeting spaces designed as pavilions of natural plywood that act as an unobtrusive backdrop, their independent volumes simultaneously celebrating the height.
The design demonstrates a significant shift in how office space is perceived. Deliberately putting the staff first, it flips the traditional approach of placing the greatest emphasis on visitor-facing focal points such as boardrooms. Instead, ‘prime’ areas are given over to the people who use them most, facilitating a sense of connection and promoting creativity.
The welcoming space enhances Hames Sharley's ability to invite clients and the wider community to actively participate in the design process, so they can collaboratively create design solutions that enable communities to flourish.
We look forward to seeing you at Hames Sharley Perth Studio!
Thank you to our Major Sponsors:



Tickets for good, not greed Humanitix dedicates 100% of profits from booking fees to charity


