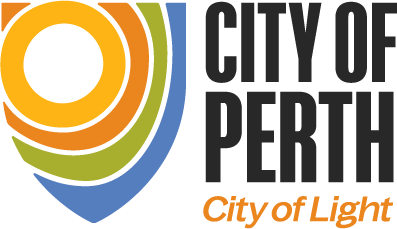OHP24 - Karijini House by Tenille Teakle
Event description
Karijini House
Desiger: Tenille Teakle
Builder: Louis Homes
Photographer: Alana Blowfield
Karijini National Park is a place of grandeur and alluring tactility, a haven for slowing down,
wandering, and being present and connected to nature. It offers a rare solitude, with the journey to the
end of the gorge culminating in the chance to cool off in the natural spring. Shadows play games,
trees grow out of rockfaces, and birds and wildlife dance around the outskirts. It is a place of privacy,
free from distractions and clutter. This essence was the inspiration behind the design of Karijini
House, aiming to recreate this feeling of tranquillity and connection to nature in a home. The vision
was to create a sanctuary—a place to recharge, unwind, and socialize—mirroring the experience of
being on holiday.
From the street, Karijini House appears unassuming, but upon entering, one is greeted by 7-meter-
high rammed earth walls and towering glass windows that provide views of the native landscape and
natural pool. The eye is drawn through and down to the banded iron boulder, framing the view
beyond. Multiple level changes intentionally zone areas and emulate the changing landscape of
traversing a gorge.
The tonal palette is organic and simple, with natural shades of bronze, taupe, and sand. Face brick is
used extensively to create a visual reference to the horizontal banding Karijini is famous for.
At night, the lighting is dim and warm, reflecting the glow of a campfire. The lighting design
intentionally provides task and accent lighting, with ambient lighting only for level wall grazing and
staircase wayfinding at night. The brick breezeways, used both internally and externally, create
beautiful light plays with shadows and reflections. The glass louvre breezeways bring rainbows into
the home.
The underground basement is designed as a cave, a refuge and a space for creation. It is the most
adaptable room in the home, functioning simultaneously as a music hub, guest room, kids' play
space, home office, and reflection room. It offers focus and tranquillity, with water reflections from the
pool window dancing across the ceiling.
The top floor is bathed in natural light, lighter and brighter, with snapshots of the suburb's green
canopy. These spaces act as the campgrounds on the plains, not visible from the gorges below. The
spaces are private, using timber-clad portals to transition the mood from high to low energy as one
enters the bedrooms.
Karijini House captures the essence of Karijini National Park, blending natural beauty with
architectural sophistication. It is a sanctuary where nature and design coexist harmoniously, providing
a tranquil retreat that inspires relaxation and creativity. With its thoughtful design, organic palette, and
adaptive spaces, Karijini House stands as a testament to the possibility of bringing the serenity of a
holiday into everyday living.
We look forward to seeing you at Karijini House!
Full address will be available once you have completed your free registration for this property.
Thank you to our Major Sponsors:



Tickets for good, not greed Humanitix dedicates 100% of profits from booking fees to charity


